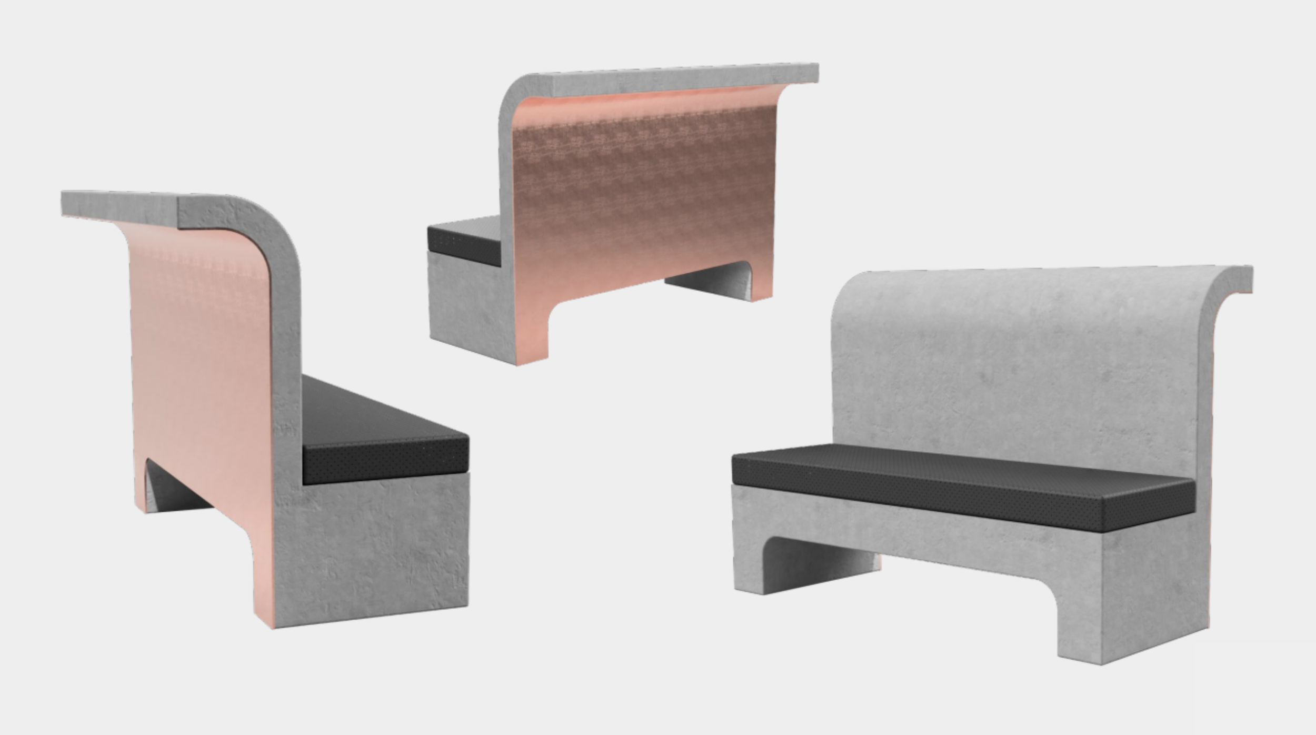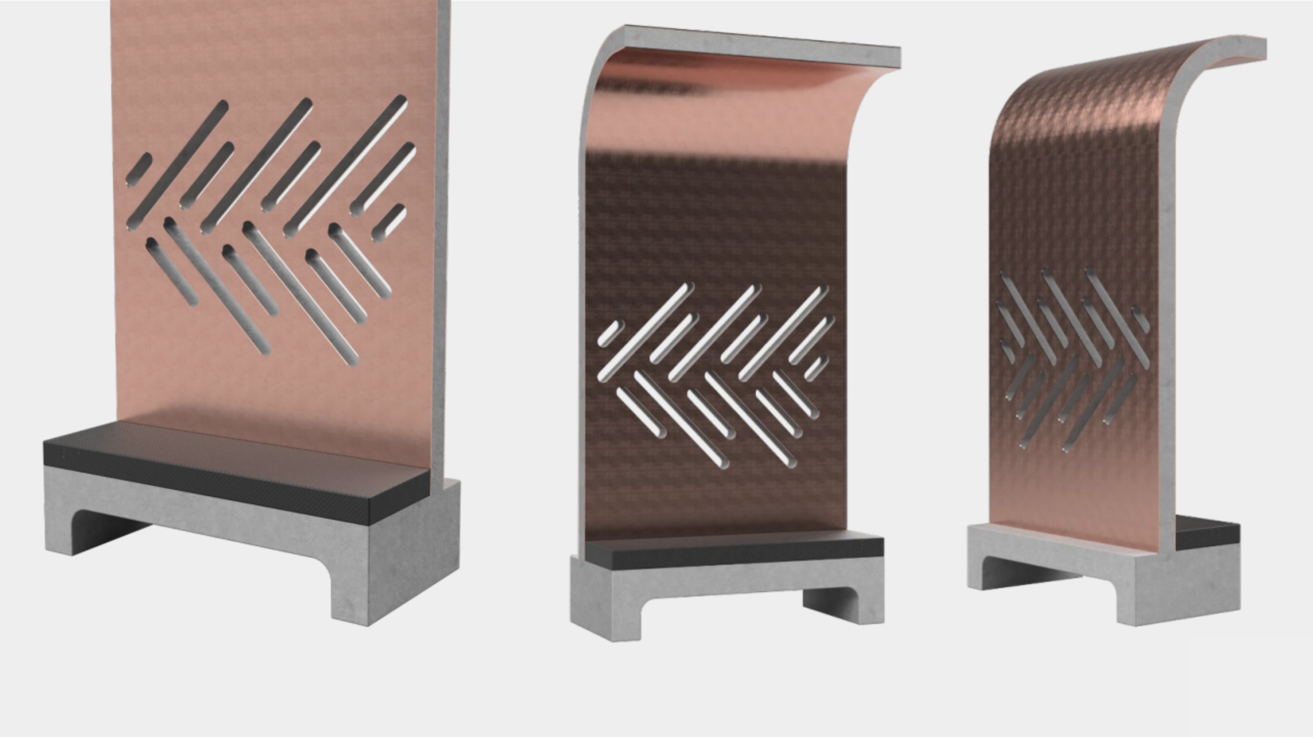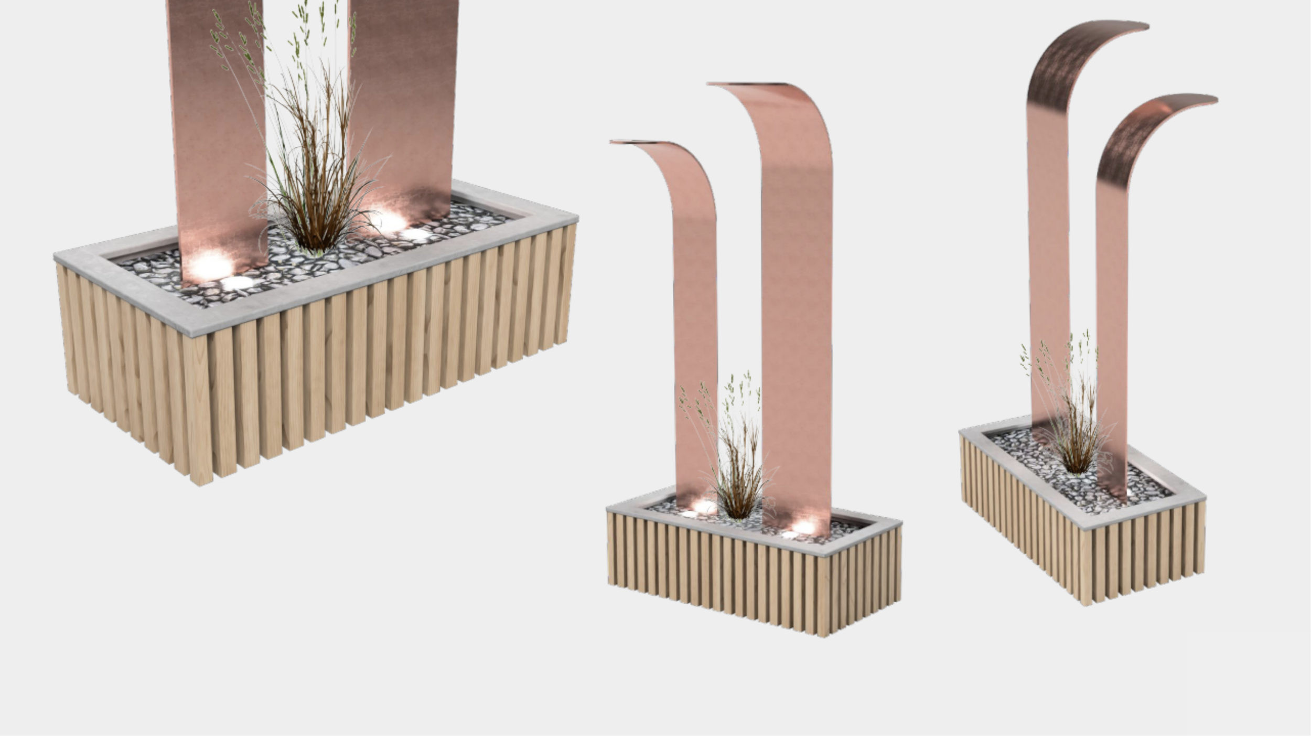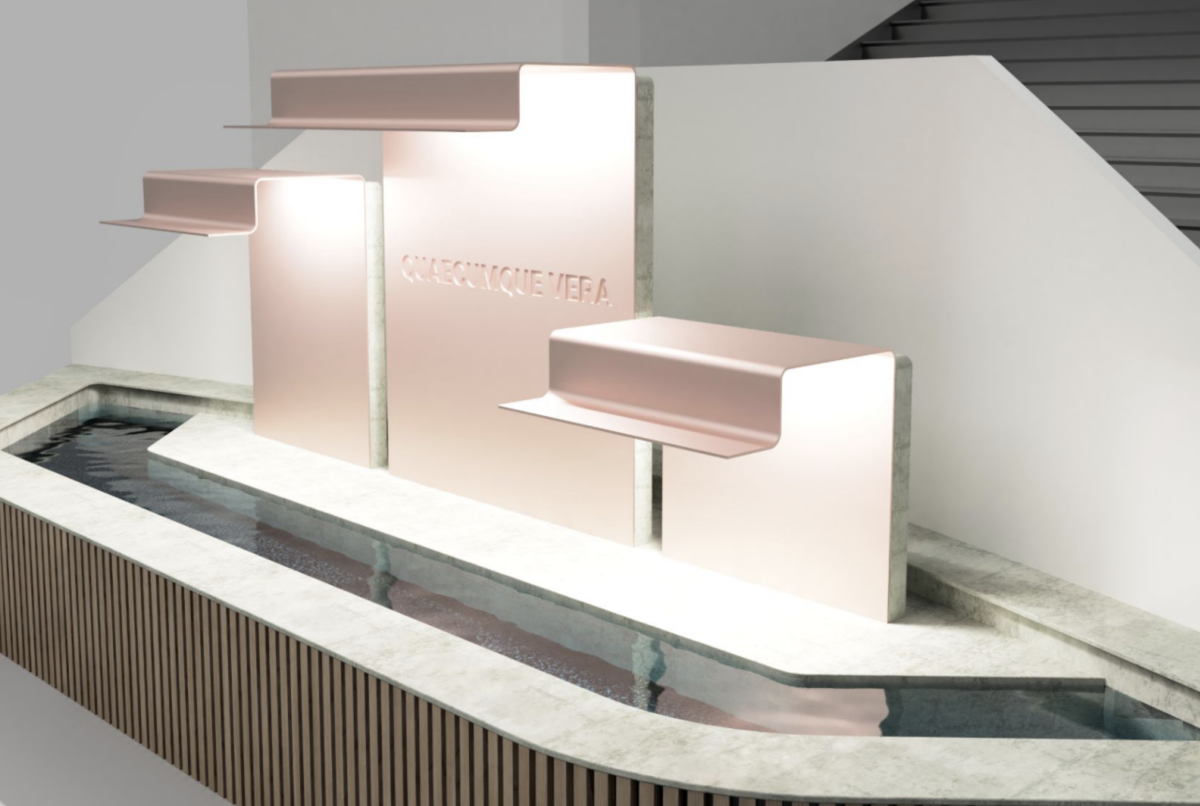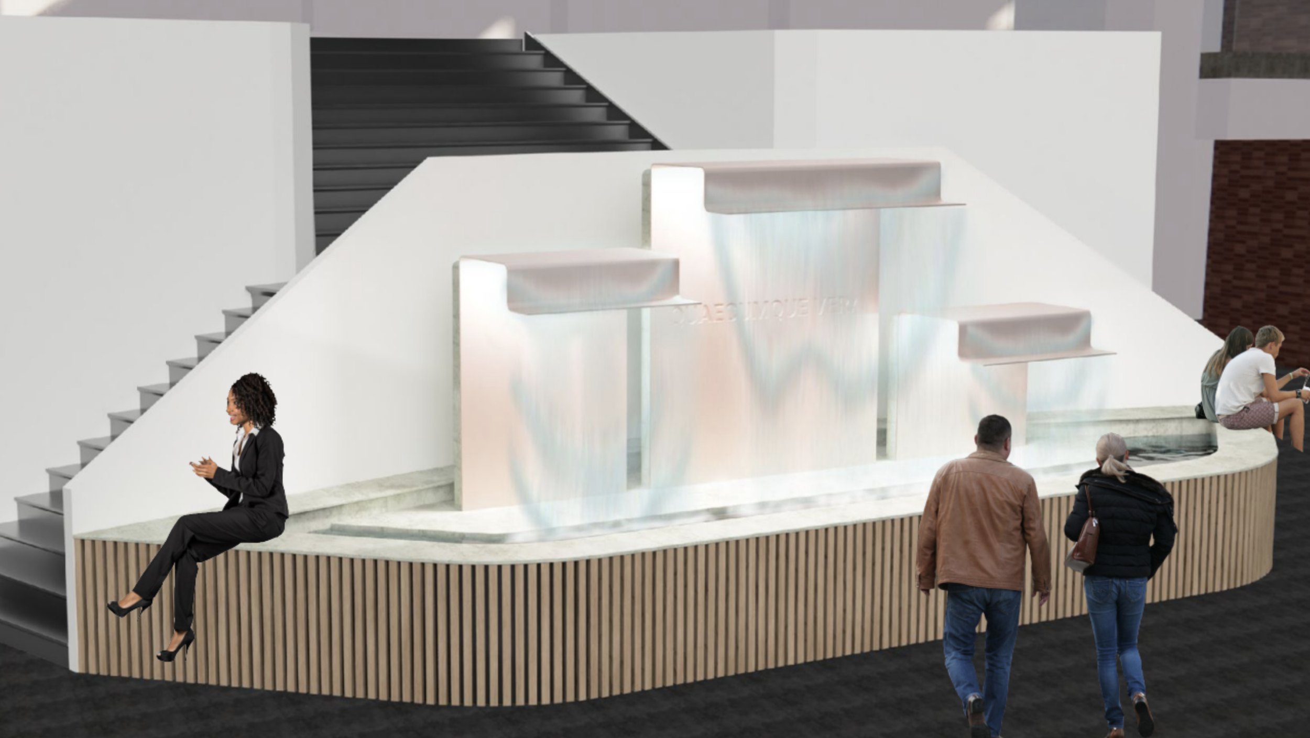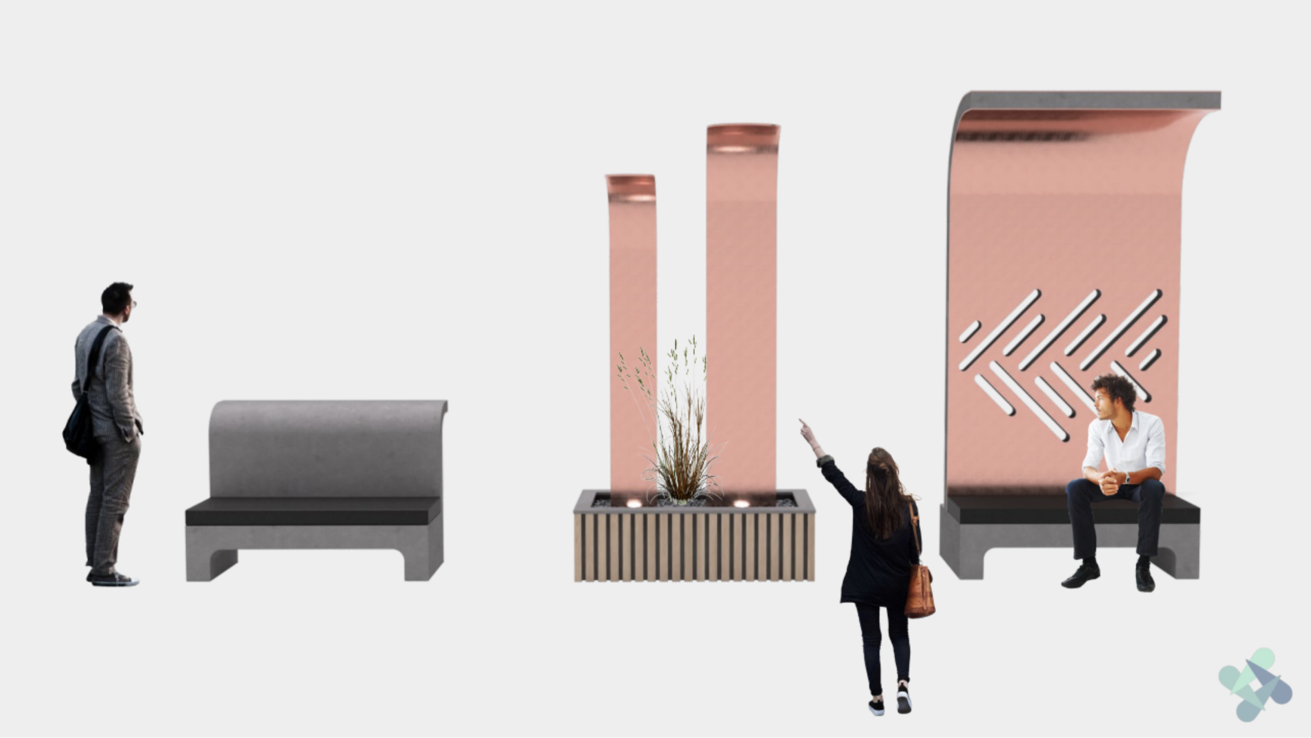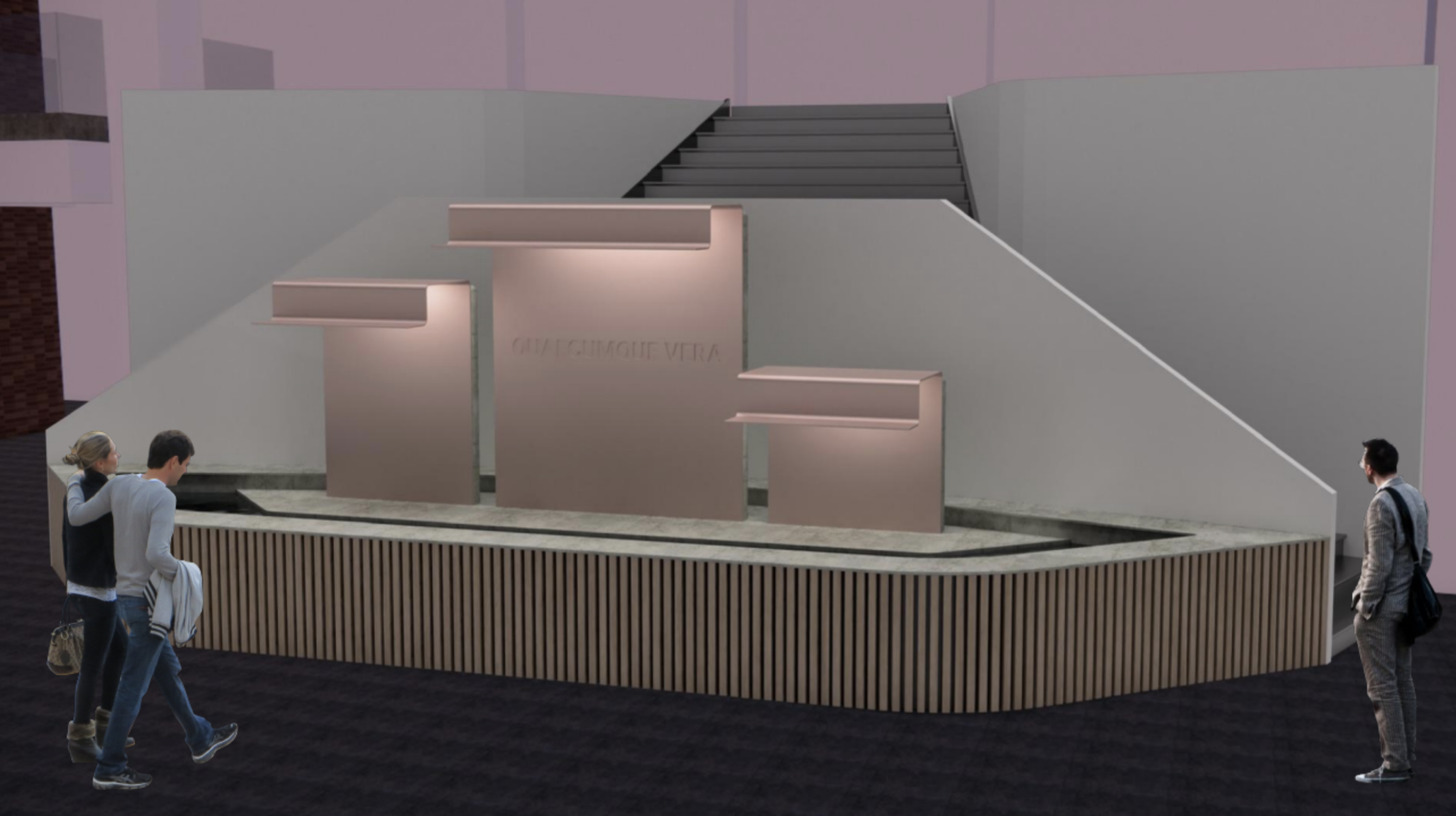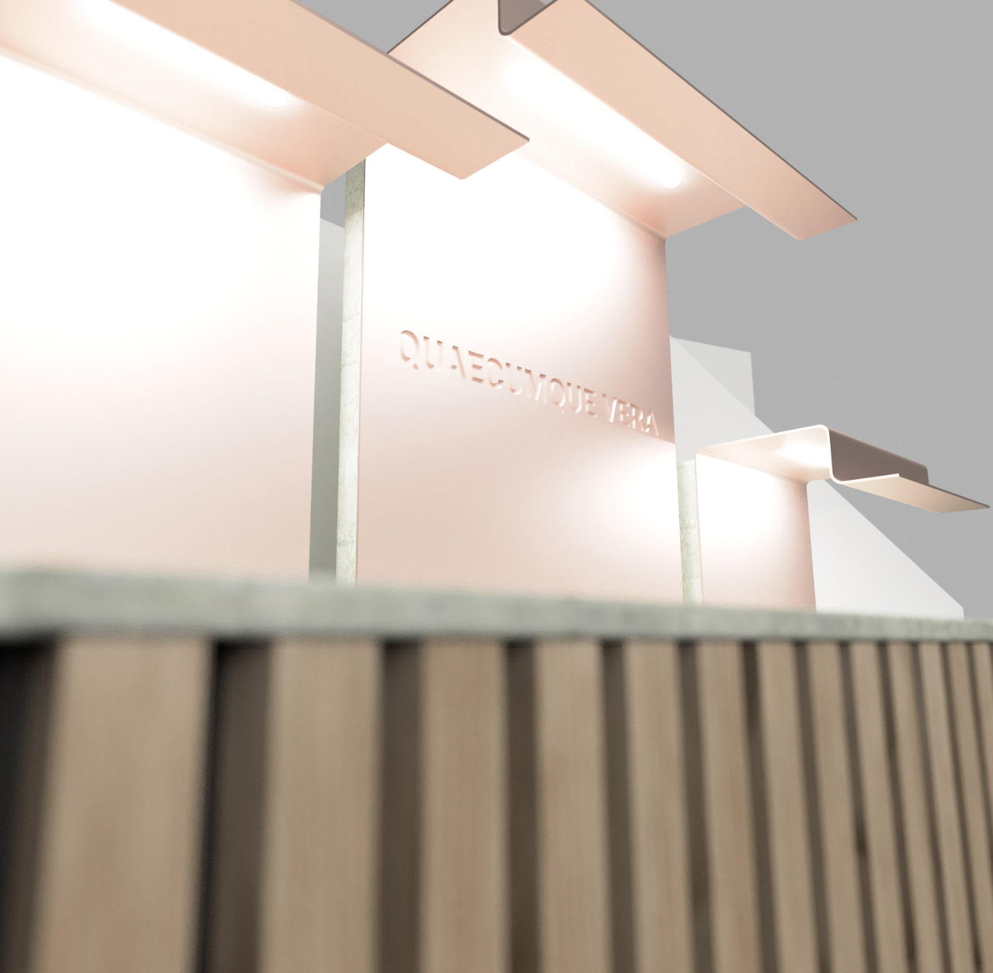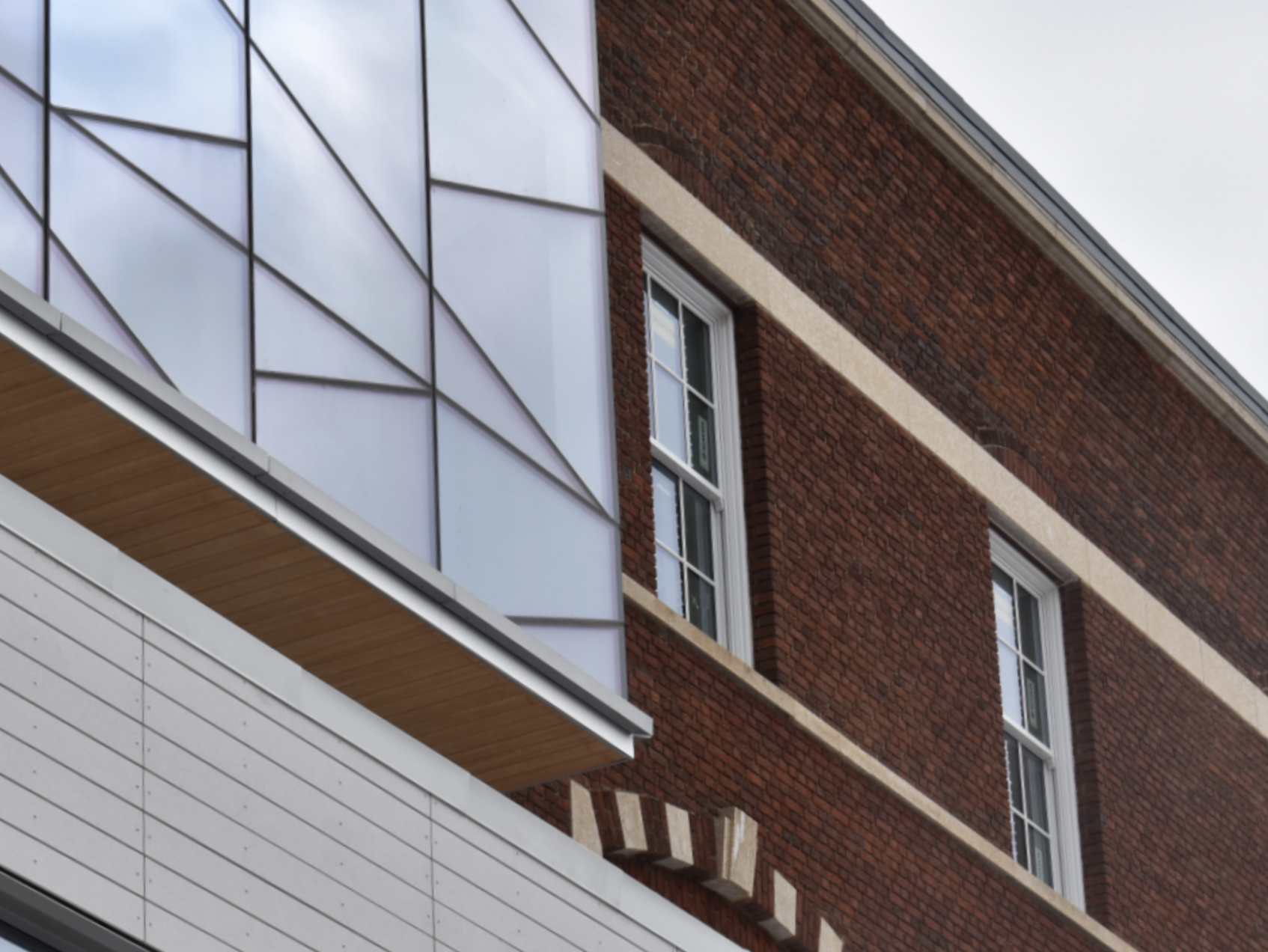
university
commons
spatial design
march 2022
PROJECT BRIEFAs the 100th anniversary of the Dentistry Pharmacy building passes in 2022, the University of Alberta Architects are working to repurpose and renew this historic structure into the University Commons. This space is intended to be a Campus Crossroad, where the immense university community can interact, connect, and thrive. This project was set forth by our clients, who are invested in the student research and perspectives that will assist them in designing a functional space for students, staff, and the broader university community.OBJECTIVEThe goal of our final design is to create a welcoming space that facilitates and assists in providing students with a sense of belonging, rest, and wellbeing through their campus experiences.Client
University of alberta Architects - ben louie, kelly hopkin
timeline
6 months
role
researcher and designer
collaborators
michelle cortines, jylee halsted, nyaronda motsi
VALUESWe created a framework through which we can evaluate our further explorations of our design. In order to do this, we came up with four fundamental roots to our research moving forward, that we will reference through the design process.WellbeingBelongingRestExperience
From here we created a visual representation of these values, named the value tree.Wellbeing is the first root in our Value Tree. As students that are surrounded by academic pressure and stress due to the nature of university life, the wellbeing of our bodies and minds is paramount.Belo relates to our human need to feel like we belong somewhere. The importance of cultivating trust in order to nurture a true sense of belonging is fundamental to our ethos and how we will be moving forward in our research and design.Rest is the third, as we realized there is great power to be found in breaking out of routine and giving the mind time to focus on the present, removing it from the stressors of daily campus life. Ideas of play, sensory stimulation, and greenspace, can be tools to provide a user with restful moments in their life.Our fourth root is experience, as the key to a successful space lies in providing the campus community with a positive and uplifting experience that allows them to subconsciously engage with the space in a way that improves their mental and physical health.location for final design elementsGOALSOur primary goal is to design a space that exists inside the University Commons building that enhances the student experience encourages rest and contributes to overall wellbeing.
We further aim to welcome the larger campus community into this space, and allow for those using the University of Alberta North Campus to coexist and work alongside each other.FINAL ELEMENTSWe created three scalable elements that can be implemented anywhere within the space. There are two seating elements, and one decorative planter element. The focal point of our design is the Community Commons waterfall, which invites those passing by to take a moment to pause, whether that be to enjoy the soothing sound of the water, or sit and chat with a friend. 